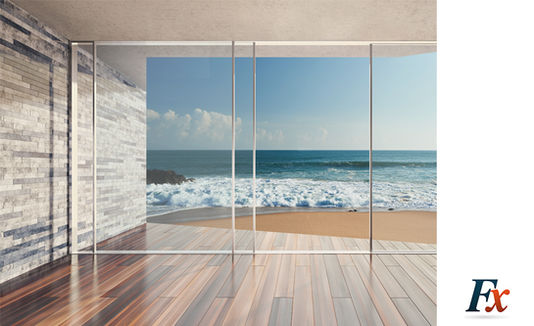FINE FRAMED SLIDING DOORS
The Infiniglide Range helps you to create that feeling of space and to integrate your beautiful outdoor space into your living space.
With panel sizes up to 3m x 6m, using Infiniglide 6, and profiles less than one inch wide, there is nothing to separate you from the horizon. You feel a part of the outside and the outside feels like a part of your home.
INFINIGLIDE 3
THE ULTRA SLIM NEW MINIMAL SLIDING DOOR WITH A 24MM SIGHTLINE
Every horizon is worth seeing, and now you can enjoy amazing views from the comfort of your home. InfiniGlide 3 is the perfect, ultra slim frame to bring your outdoors inside.
Key benefits
-
Ultra-Slim 20mm Interlock Profile
-
Up to 2.2m x 3m per panel
-
Fully concealable outer frame
-
2 or 3 track option
-
Fully openable glass-to-glass corners
-
Glazing from 26-30mm
-
Structurally Bonded glass to profile interface
-
44mm Threshold
Performance
-
Acoustic: Up to 41dB Rw attenuation
-
U Value: from 1.3W/m²K
-
Air Permeability: - Class 4 (600Pa)
-
Wind Resistance: Class C5 (2000Pa)
-
Water Resistance: Class 7A (300Pa)
Applications & Options
-
New Build and Renovation Projects
-
Ground floor and above
-
Projects where inside and outside spaces are to be seamlessly integrated
-
Properties where large uninterrupted spans of glass are desired
Some of the many options available
-
Multiple track options
-
Mixed sliding and fixed panel configurations
-
Pocket Door available to protect sliding leaf
-
Sliding into a wall is available as a design option



INFINIGLIDE 6
THE FULLY CONCEALABLE ARCHITECTURAL MINIMAL SLIDING DOOR
Whether you’re looking out to a beautiful landscape or a metropolitan skyline, enjoy every bit of your view with InfiniGlide 6, the sliding door that perfectly blends into your interior design.
Key benefits
-
Ultra-Slim 24mm Interlock Profile
-
Up to 3m x 6m per panel
-
Fully concealable outer frame and perimeter sash
-
2, 3 and 4 track option
-
Fully openable glass-to-glass corners
-
Glazing from 30-54mm Thickness
-
Structurally Bonded glass to profile interface
-
58mm Threshold
Performance
-
Acoustic: Up to 42dB Rw attenuation
-
U Value: from 0.7W/m²K
-
Air Permeability: - Class 4 (600Pa)
-
Wind Resistance: Class C5 (2000Pa)
-
Water Resistance: Class 7A (300Pa)
Applications & Options
-
New Build and Renovation Projects
-
Ground floor and above
-
Projects where inside and outside spaces are to be seamlessly integrated
-
Properties where large uninterrupted spans of glass are desired
-
Maximum panel weight of 1000kg
Some of the many options available
-
Multiple track options
-
Maximum panel height of 6500mm
-
Mixed sliding and fixed panel configurations
-
Pocket Door available to protect sliding leaf
-
Sliding into a wall is available as a design option







